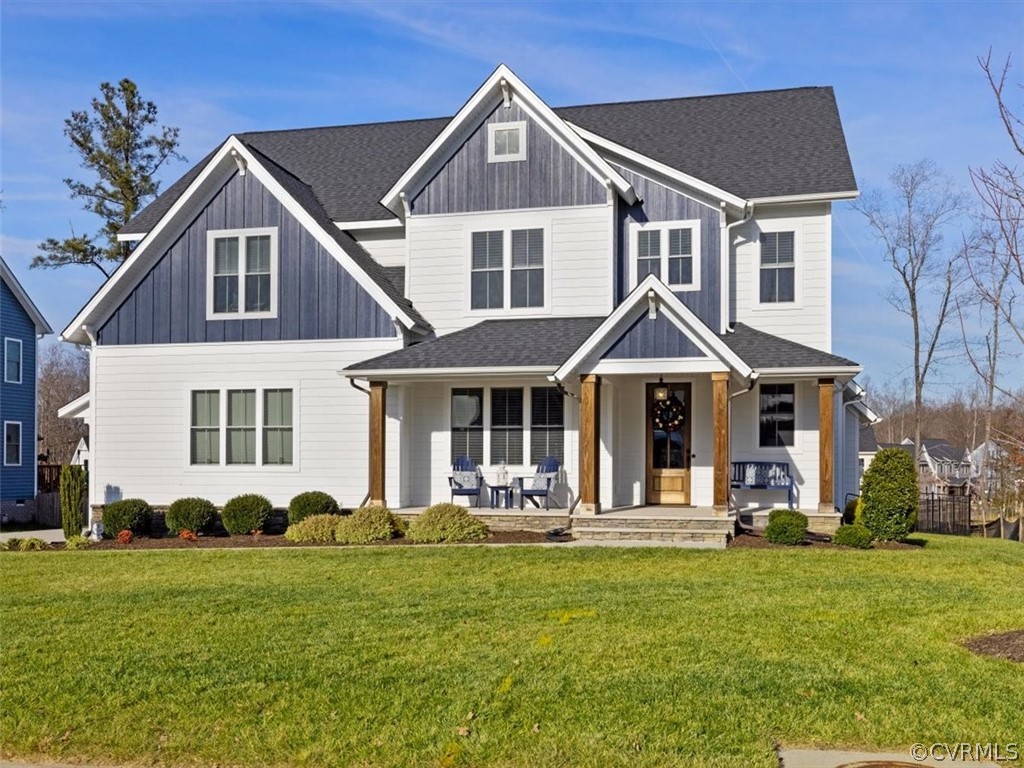For more information on this property,
contact Tara Ulysse at 804-409-3858 or contact@hoperealtyva.com
15612
Willowmore Drive,
Midlothian,
Virginia
VA
23112-5224
Sold For: $720,000
Listing ID 2136483
Status Closed
Sold Date 1/28/2022
Bedrooms 4
Full Baths 3
Total Baths 4
Partial Baths 1
Acres 0.304
Subdivision Newmarket
Year Built 2018
Property Description:
Don't wait to build when you could move right into a SouthRiver Dogwood plan in coveted NewMarket Estates! This better than new home has all the bells & whistles starting w/Hardiplank siding, hardwood floors throughout first floor, true chef's kitchen w/Thermador appliances, reclaimed plank wood hood, granite countertops, oversized island, farmhouse sink & gorgeous arabesque backsplash inlay. Step into the Great Room w/wood beams & enjoy your pocket bar complete w/a fridge, reclaimed wood shiplap & a barn door that locks. Other features downstairs include an office/playroom w/custom trim, large mudroom w/built in cubbies and desk space, huge pantry w/built-in shelving, relaxing screened in porch and dining room off the kitchen. Upstairs features the Primary suite of your dreams w/large sitting area, luxurious bathroom w/free standing tub, shower w/double heads & rain showerhead & double vanities. Also upstairs are two bedrooms w/large closets & Jack&Jill bath & a guest suite w/a full private bathroom. Third floor features over 750sqft of unfinished space w/plumbing roughed in & ready to be finished! Outside find a large patio w/firepit, fenced in backyard & side load garage.
Primary Features
County:
Chesterfield
Half Baths:
1
Property Sub Type:
Detached
Property Type:
Residential
Subdivision:
Newmarket
Year Built:
2018
Location
Association:
yes
City Region:
NewMarket Estate
Community Features:
Common Grounds/Area, Clubhouse, Community Pool, Dock, Fitness, Home Owners Association, Lake, Playground, Pond, Pool, Tennis Court(s), Trails/Paths
Elementary School:
Old Hundred
High School:
Midlothian
MLS Area Major:
62 - Chesterfield
Middle Or Junior School:
Midlothian
Postal City:
Midlothian
Waterfront:
no
Zoning Description:
R12
Interior
Appliances:
Built-In Oven, Dryer, Dishwasher, Gas Cooking, Disposal, Microwave, Refrigerator, Tankless Water Heater, Washer
Basement:
no
Basement Type:
Crawl Space
Cooling:
yes
Cooling Type:
Central Air, Zoned
Fireplace:
yes
Fireplace Features:
Gas
Fireplaces Total:
1
Flooring:
Ceramic Tile, Partially Carpeted, Wood
Heating:
yes
Heating Type:
Forced Air, Natural Gas, Zoned
Interior Features:
Beamed Ceilings, Bookcases, Built-in Features, Ceiling Fan(s), Eat-in Kitchen, French Door(s)/Atrium Door(s), Granite Counters, High Ceilings, Kitchen Island, Bath in Primary Bedroom, Pantry, Recessed Lighting, Walk-In Closet(s), Window Treatments
Levels:
Two and One Half
Living Area:
3401
Rooms Total:
8
Stories Total:
2
External
Architectural Style:
Craftsman, Custom, Two Story
Attached Garage:
yes
Construction Materials:
Drywall, Frame, HardiPlank Type
Door Features:
French Doors, Sliding Doors
Exterior Features:
Sprinkler/Irrigation, Paved Driveway
Fencing:
Back Yard
Garage:
yes
Garage Spaces:
2
Lot Size Area:
0.3043
New Construction:
no
Parking Features:
Attached, Direct Access, Driveway, Garage, Garage Door Opener, Off Street, Oversized, Paved, Garage Faces Rear, Two Spaces
Patio And Porch Features:
Front Porch, Patio, Screened
Pool Features:
None, Community
Property Attached:
no
Roof:
Composition
Sewer:
Public Sewer
Water Source:
Public
Window Features:
Window Treatments
Financial
Association Fee:
250
Association Fee Frequency:
Quarterly
Association Fee Includes:
Clubhouse, Common Areas, Pool(s), Recreation Facilities, Trash, Water Access
Buyer Financing:
Conventional
Disclosures:
Seller Disclosure
Ownership:
Individuals
Ownership Type:
Sole Proprietor
Possession:
Close Of Escrow
Tax Annual Amount:
4936
Tax Assessed Value:
519600
Tax Lot:
17
Tax Year:
2021
Additional
Building Area Source:
Assessor
Human Modified:
no
Mls Status:
Closed
Property Condition:
Resale
Property Sub Type Additional:
Detached
Year Built Details:
Actual
Zoning Info
Contact - Listing ID 2136483
Tara Ulysse
Chester, VA 23836
Phone: 804-409-3858
Data services provided by IDX Broker
