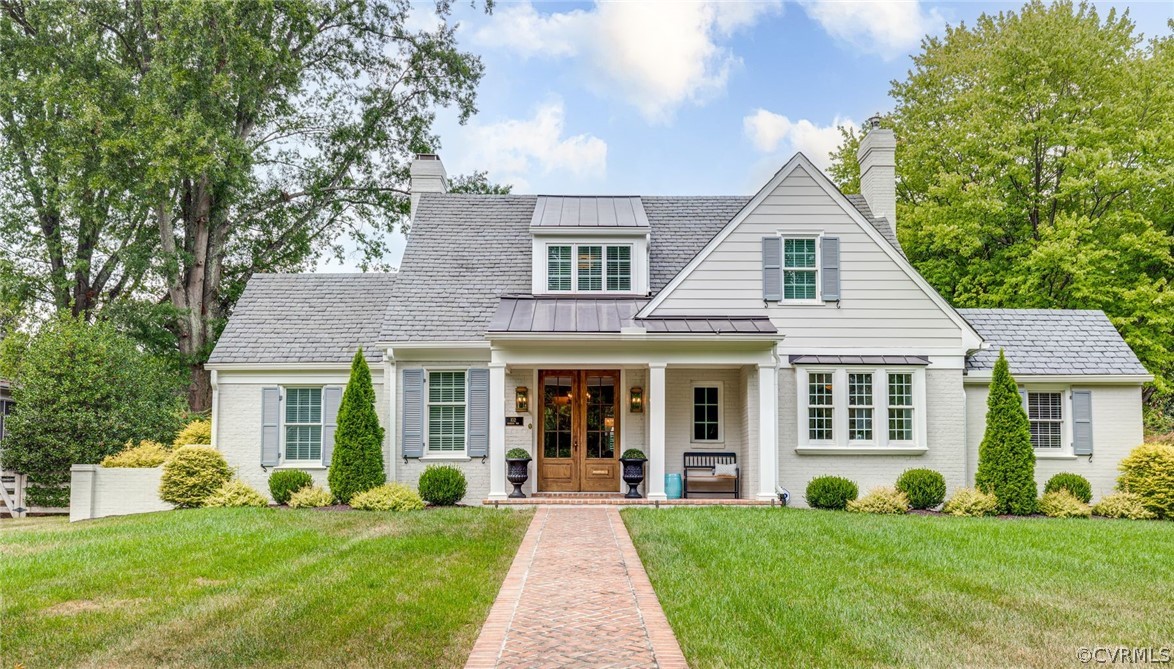For more information on this property,
contact Tara Ulysse at 804-409-3858 or contact@hoperealtyva.com
102
Windsor Way,
Richmond,
Virginia
VA
23221-3235
Sold For: $1,811,000
Listing ID 2224738
Status Closed
Sold Date 11/10/2022
Bedrooms 4
Full Baths 3
Total Baths 4
Partial Baths 1
Acres 0.459
Subdivision Windsor Farms
Year Built 1948
Property Description:
This exceptional 4 bedroom, 3.5 bath Windsor Farms home has been stylishly renovated with all the bells and whistles! Offering beautiful entertaining and comfortable gathering spaces and a 1st floor owners’ suite, this home is both stunning and highly functional. The gourmet kitchen boasts marble countertops, high end Thermador appliances, gas cooking, an adjoining butler’s pantry/office, and is open to the living room with fireplace. Wide doorways flow to the family room and dining room. The primary bedroom suite is luxurious with 2 walk-in closets and a spa-like en-suite bathroom with separate vanities and a large shower. A convenient mudroom/ laundry room rounds out the main level. Upstairs boasts 3 additional bedrooms and 2 bathrooms. A rec room in the basement makes a cozy retreat/play area. Outdoors features an expansive brick patio and year round covered porch anchored by a fireplace. Truly outdoor living at its finest! Do not miss this gem, sited on nearly a ½ acre, in the heart of Richmond!
Primary Features
County:
Richmond City
Half Baths:
1
Property Sub Type:
Single Family Residence
Property Type:
Residential
Subdivision:
Windsor Farms
Year Built:
1948
Location
Association:
yes
Community Features:
Common Grounds/Area, Public Transportation
Elementary School:
Munford
High School:
Thomas Jefferson
MLS Area Major:
20 - Richmond
Middle Or Junior School:
Albert Hill
Postal City:
Richmond
Waterfront:
no
Interior
Appliances:
Dishwasher, Exhaust Fan, Electric Water Heater, Gas Cooking, Disposal, Microwave, Refrigerator, Stove, Wine Cooler
Basement:
yes
Basement Type:
Heated, Partial
Below Grade Finished Area:
736
Cooling:
yes
Cooling Type:
Zoned
Fireplace:
yes
Fireplace Features:
Masonry
Fireplaces Total:
1
Flooring:
Ceramic Tile, Wood
Heating:
yes
Heating Type:
Electric, Heat Pump, Zoned
Interior Features:
High Ceilings, Main Level Primary
Levels:
Two
Living Area:
4084
Rooms Total:
9
Stories:
2
Stories Total:
2
External
Architectural Style:
Two Story, Transitional
Construction Materials:
Brick, Block, Drywall, HardiPlank Type
Door Features:
Insulated Doors
Exterior Features:
Sprinkler/Irrigation, Lighting, Paved Driveway
Fencing:
Back Yard
Garage:
no
Lot Size Area:
0.4591
New Construction:
no
Parking Features:
Driveway, Off Street, Paved
Pool Features:
None
Property Attached:
no
Roof:
Metal, Slate
Sewer:
Public Sewer
Water Source:
Public
Window Features:
Thermal Windows
Financial
Association Fee:
440
Association Fee Frequency:
Annually
Buyer Financing:
Conventional
Ownership:
Individuals
Ownership Type:
Sole Proprietor
Possession:
Close Of Escrow
Tax Annual Amount:
883000
Tax Assessed Value:
883000
Tax Lot:
.4591
Tax Year:
2022
Additional
Building Area Source:
Appraiser
Human Modified:
no
Mls Status:
Closed
Property Condition:
Resale
Property Sub Type Additional:
Single Family Residence
Year Built Details:
Actual
Zoning Info
Contact - Listing ID 2224738
Tara Ulysse
Chester, VA 23836
Phone: 804-409-3858
Data services provided by IDX Broker
