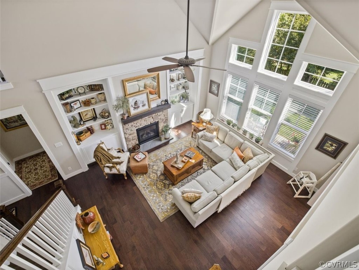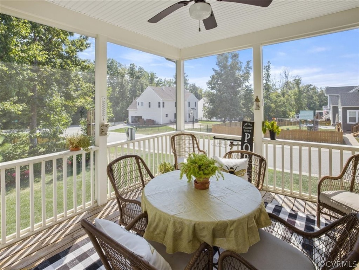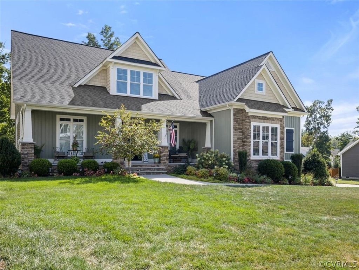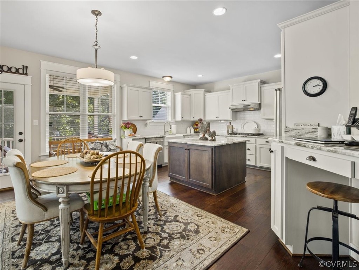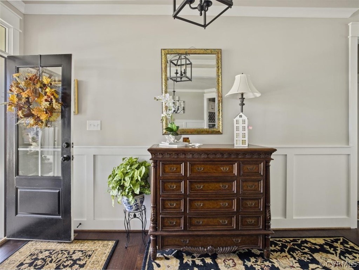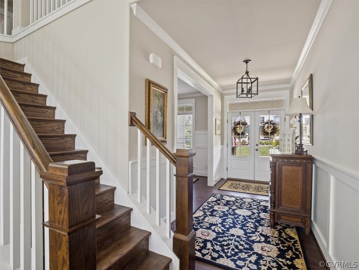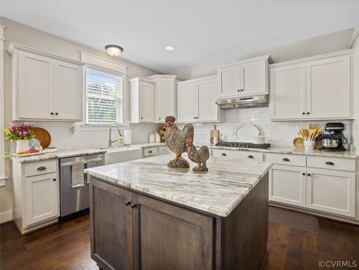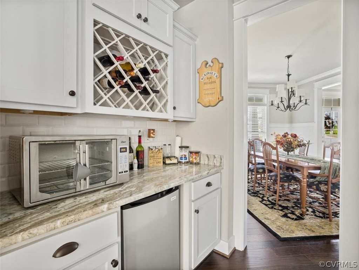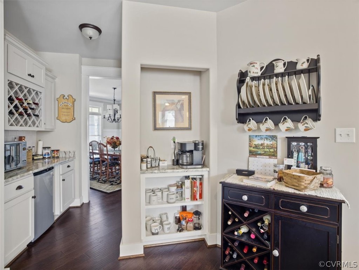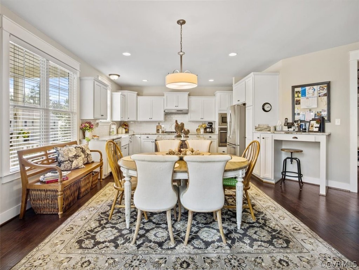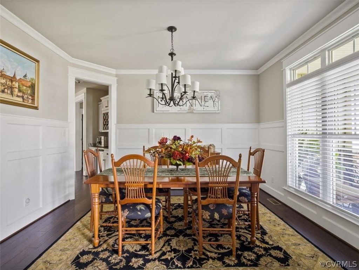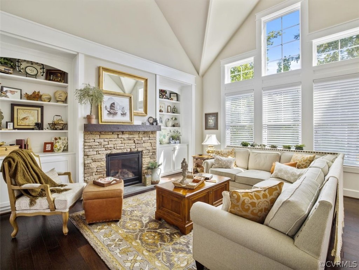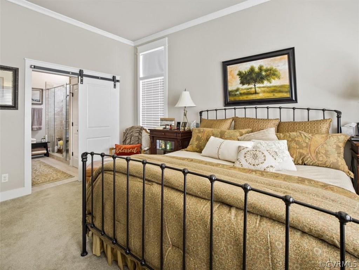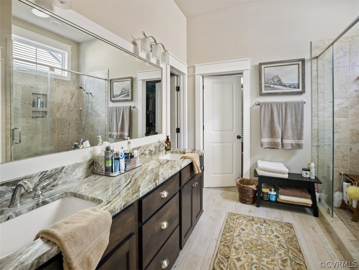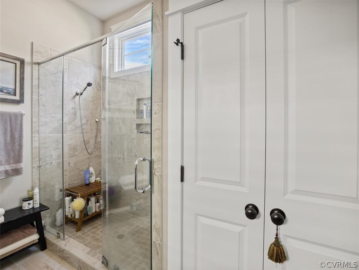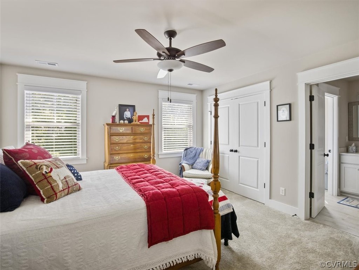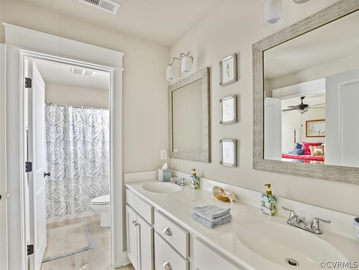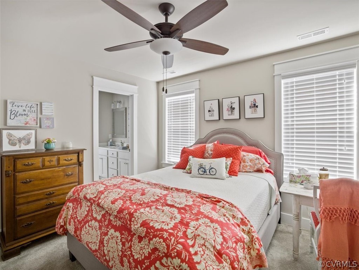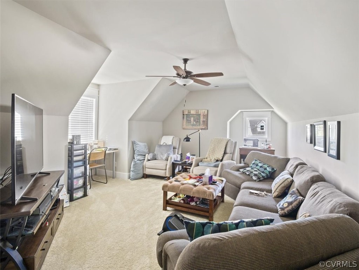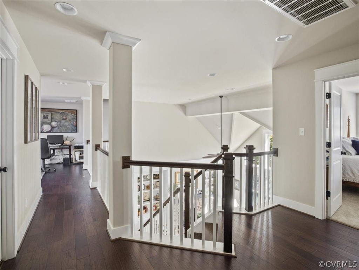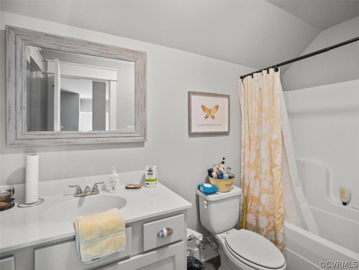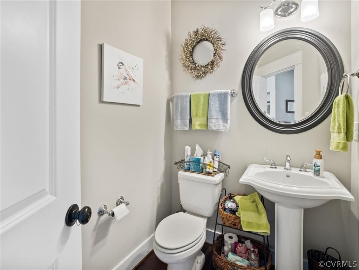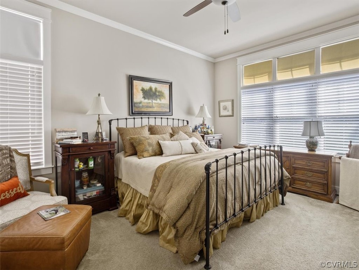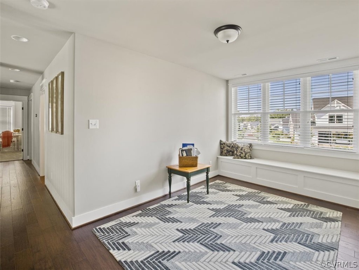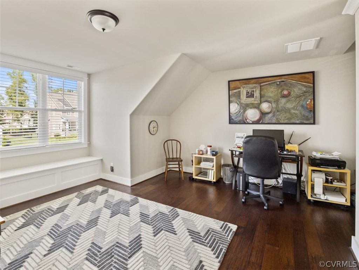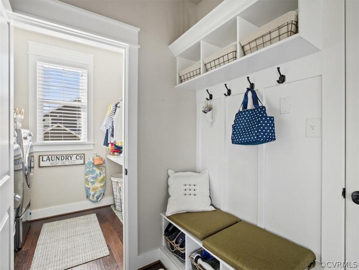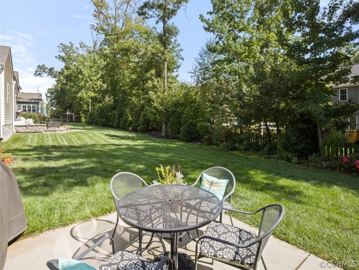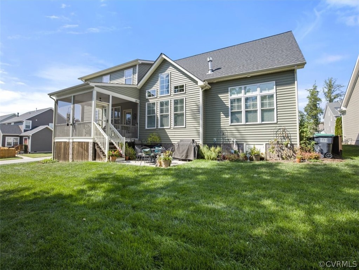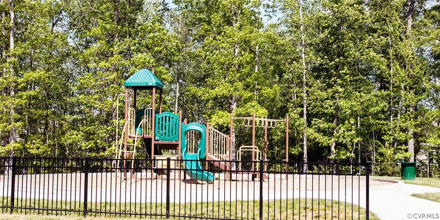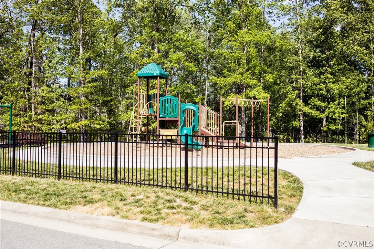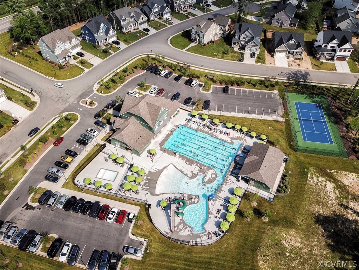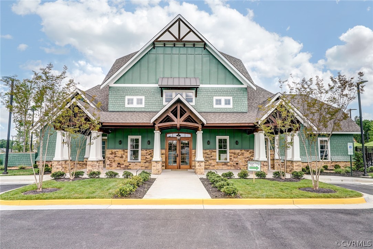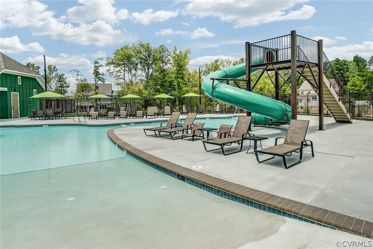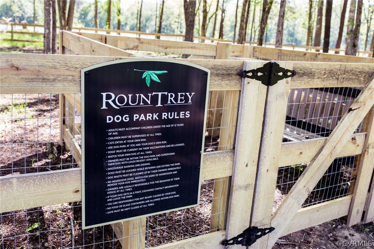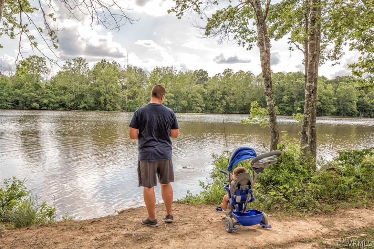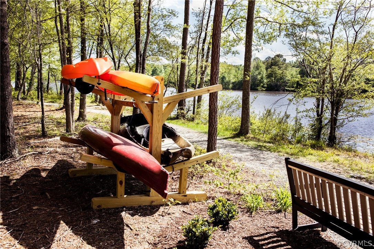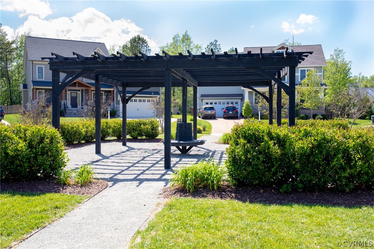2601 Port Savage DriveMidlothian, VA 23112
Beds4
Baths4
$680,000
Description
Love coming home…every time. This more than 3400 sq ft corner lot dream is a former year Homerama floor plan loaded with upgrades. Pristinely kept, the main floor, common area and loft are surfaced in a rich colored hardwood. The foyer is adorned in crown molding and 4 ft wainscoting leading to a generous, detailed dining room with large double 4 over nones. Uniquely designed butler’s pantry leads to a gourmet style kitchen that has a pantry, plenty of cabinet space, a wall oven and gas cooktop. Abiding built-in bookshelves stand guard over the stone gas fireplace in the great room. Take note of the vaulted beamed ceiling with recessed lights and custom window array but don’t miss the custom fitted under stair closet. The Primary bedroom is luxurious from plush carpet to crown molded 10 ft ceilings. The exposed staircase leading to the landing with loft makes the home feel grand and yet integrated at the same time. 2 of the upstairs bedrooms are separated by a jack and jill bathroom with dual vanity. The other upstairs bedroom is large with an ensuite bath and can serve as a teen suite or man cave. Enjoy the outside on your front porch, screened porch or back patio. Welcome home.Property Details for 2601 Port Savage Drive
StatusClosed
Sold Date1/30/2023
Bedrooms4
Bathrooms4
Acres
0.238
CountyChesterfield
SubdivisionRountrey
Year Built2016
Property TypeResidential
Property Sub TypeSingle Family Residence
Primary Features
County
Chesterfield
Half Baths
1
Property Sub Type
Single Family Residence
Property Type
Residential
Subdivision
Rountrey
Year Built
2016
Location
Association
yes
Association Amenities
Landscaping, Management
Community Features
Common Grounds/Area, Clubhouse, Community Pool, Fitness, Playground, Pool, Tennis Court(s), Trails/Paths
Elementary School
Old Hundred
High School
Midlothian
MLS Area Major
62 - Chesterfield
Middle Or Junior School
Tomahawk Creek
Postal City
Midlothian
Waterfront
no
Zoning Description
R9
Interior
Appliances
Built-In Oven, Cooktop, Dishwasher, Gas Cooking, Disposal, Instant Hot Water, Microwave, Oven, Range, Tankless Water Heater
Basement
no
Cooling
yes
Cooling Type
Electric, Zoned
Fireplace
yes
Fireplace Features
Gas
Fireplaces Total
1
Flooring
Ceramic Tile, Partially Carpeted, Wood
Heating
yes
Heating Type
Natural Gas, Zoned
Interior Features
Beamed Ceilings, Bookcases, Built-in Features, Balcony, Bedroom on Main Level, Butler's Pantry, Breakfast Area, Cathedral Ceiling(s), Dining Area, Separate/Formal Dining Room, Eat-in Kitchen, Granite Counters, High Ceilings, High Speed Internet, Kitchen Island, Loft, Bath in Primary Bedroom, Main Level Primary, Pantry, Recessed Lighting, Cable TV
Laundry Features
Washer Hookup, Dryer Hookup
Levels
Two
Living Area
3449
Rooms Total
9
Stories
2
Stories Total
2
External
Architectural Style
Craftsman, Custom, Two Story
Construction Materials
Drywall, Vinyl Siding, Wood Siding
Exterior Features
Sprinkler/Irrigation, Paved Driveway
Garage
yes
Garage Spaces
2
Lot Features
Corner Lot, Cul-De-Sac, Landscaped
Lot Size Area
0.2377
New Construction
no
Parking Features
Driveway, Paved, Garage Faces Rear
Patio And Porch Features
Front Porch, Patio, Screened
Pool Features
Pool, Community
Property Attached
no
Roof
Shingle
Sewer
Public Sewer
Water Source
Public
Financial
Association Fee
1000
Association Fee Frequency
Annually
Association Fee Includes
Association Management, Clubhouse, Common Areas, Pool(s)
Buyer Financing
Conventional
Disclosures
Seller Disclosure
Ownership
Individuals
Ownership Type
Sole Proprietor
Possession
Close Of Escrow
Tax Annual Amount
5389
Tax Assessed Value
585800
Tax Lot
41
Tax Year
2022
Additional
Building Area Source
Assessor
Human Modified
no
Mls Status
Closed
Property Condition
Resale
Property Sub Type Additional
Single Family Residence
Year Built Details
Actual
Zoning Info
Local Information
Similar Listings
Data services provided by IDX Broker
