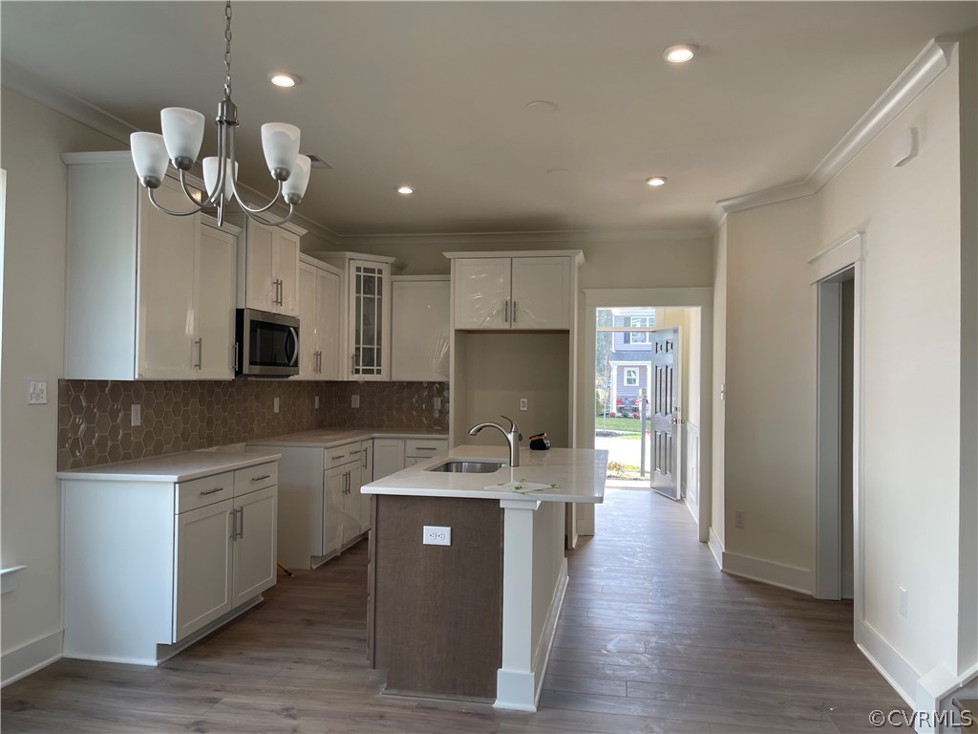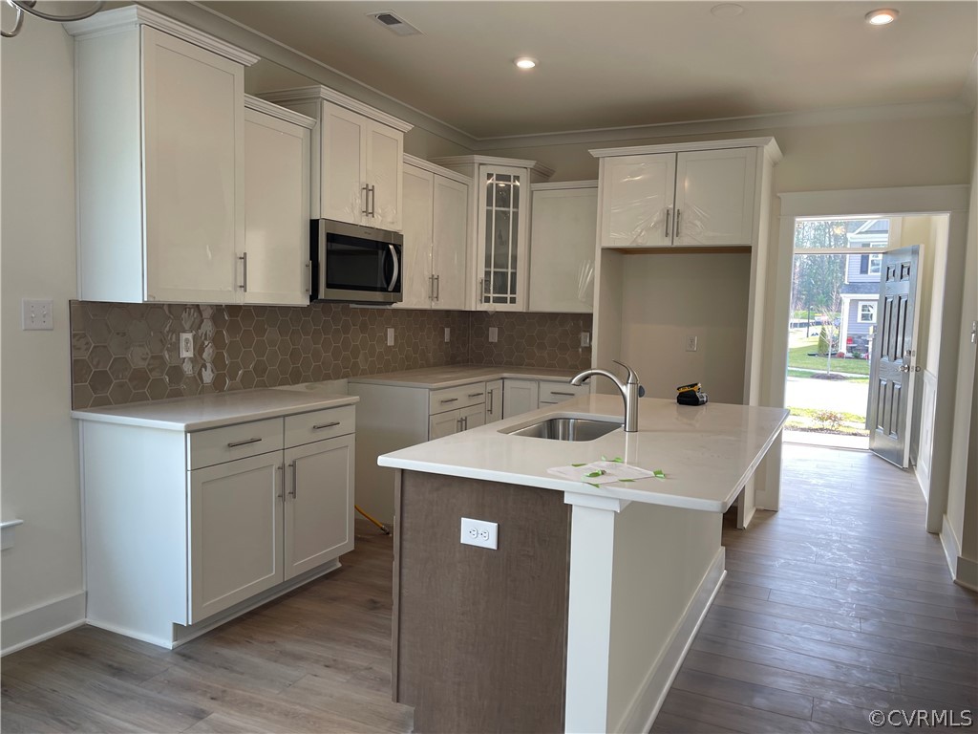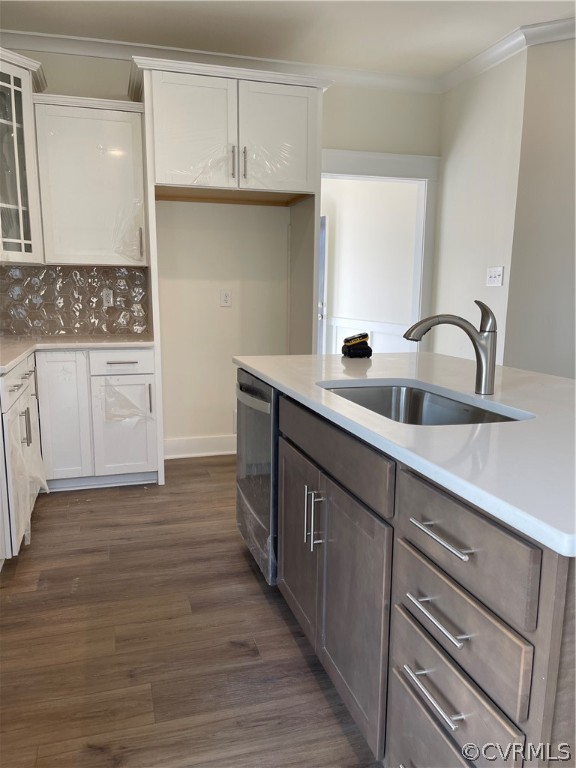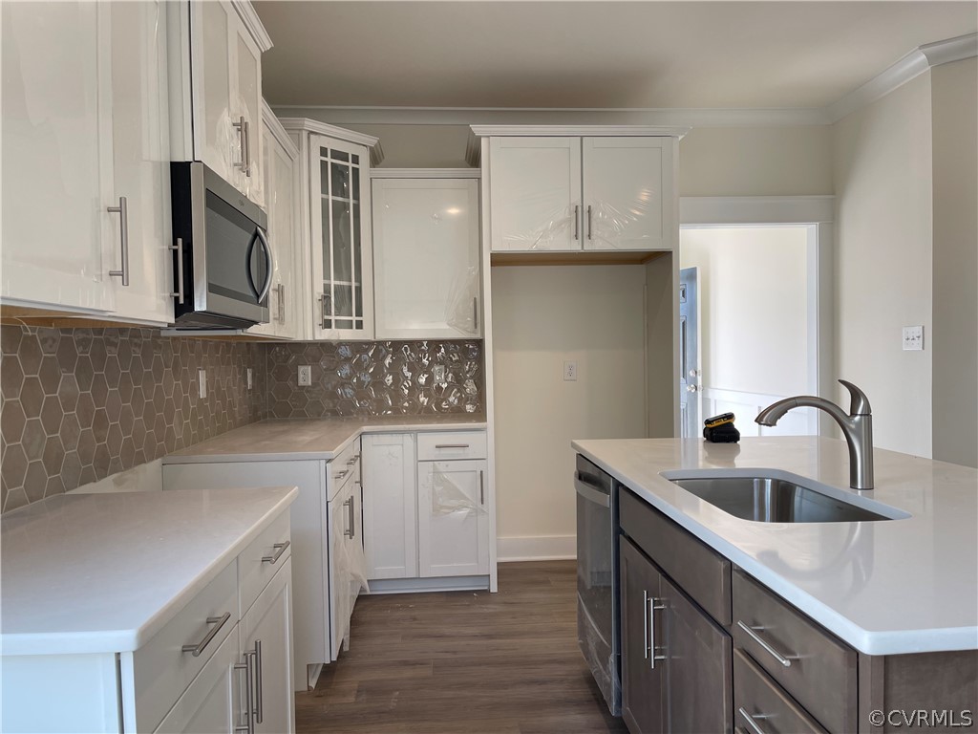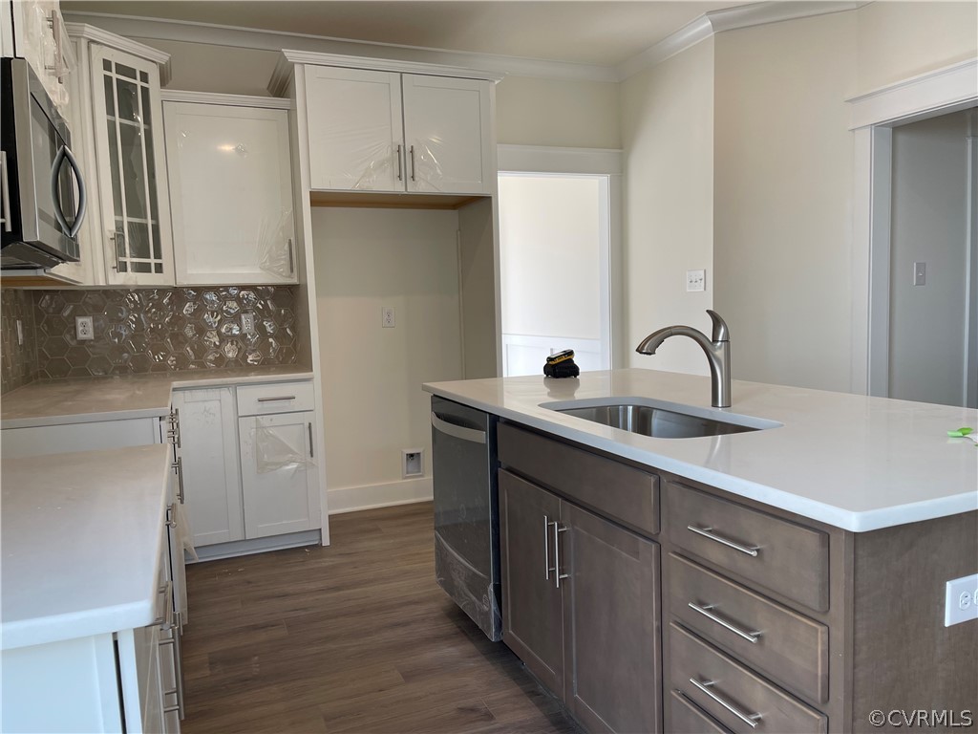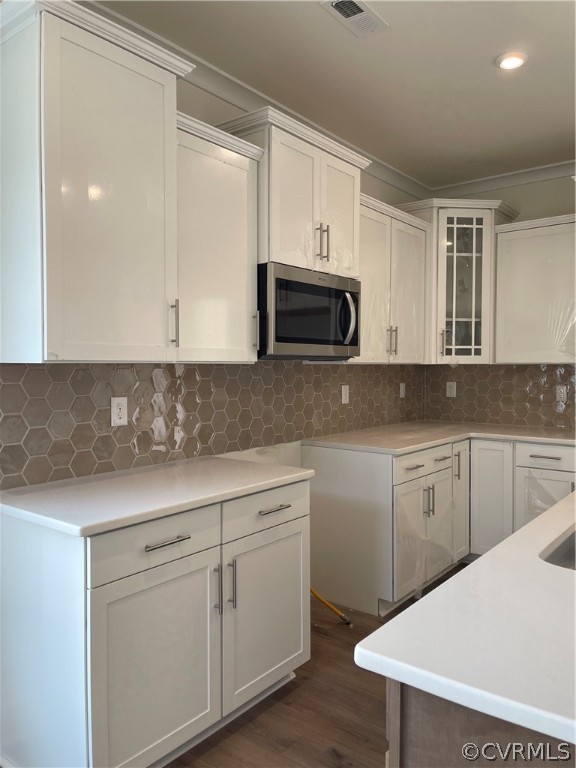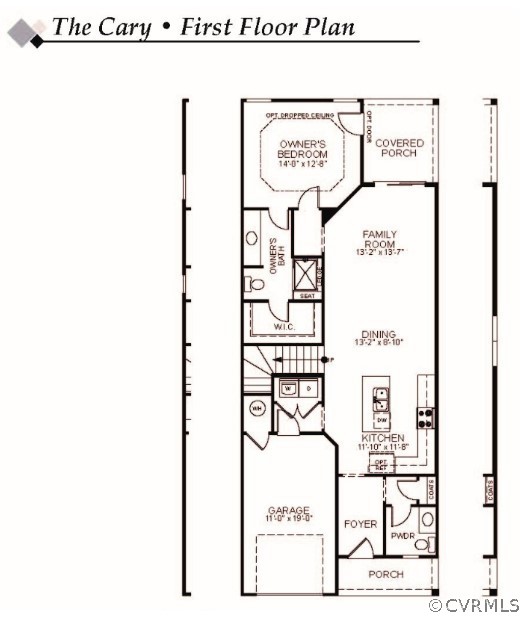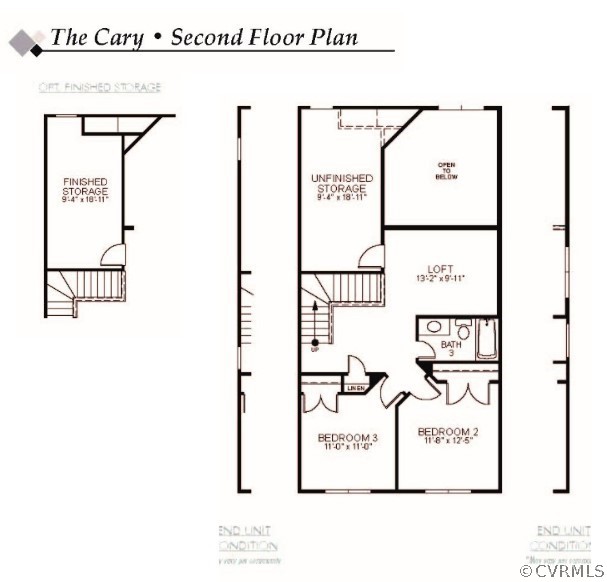10604 Halflight DriveRichmond, VA 23236
Beds3
Baths3
$404,990
Description
***ZERO CLOSING COSTS WITH PREFERRED LENDER*** up to $10,000. MOVE-IN READY!! It'll be love at first sight when you step inside the Cary plan by Eastwood Homes! The spacious two story family room is bathed in natural light and open to the kitchen and dining area. Kitchen features UPGRADED cabinets, quartz counters, SS appliances, LED recessed lighting, and gas cooking. This home features UPGRADED trim package w/ wainscotting, crown molding, and EVP flooring throughout the first floor living areas give the space a polished look. First floor powder room is perfect for guests. First floor primary suite w/ tray ceiling and WIC features a full bath w/ double vanity and tiled shower w/ frameless door. Upstairs you'll find two additional bedrooms and an additional full bath w/ tub/shower combo. Second floor loft overlooking the family room. A large finished storage space completes the second floor. All bedrooms, loft, finished storage, and covered porch feature ceiling fan prewire. Enjoy relaxing on your covered porch, spending time at the community dog park, or walking the trails in this centrally located community- easy access to Powhite Parkway and 360!Property Details for 10604 Halflight Drive
StatusClosed
Sold Date4/20/2023
Bedrooms3
Bathrooms3
Acres
0.084
CountyChesterfield
SubdivisionSunset Hills
Year Built2022
Property TypeResidential
Property Sub TypeTownhouse
Primary Features
County
Chesterfield
Half Baths
1
Property Sub Type
Townhouse
Property Type
Residential
Subdivision
Sunset Hills
Year Built
2022
Location
Association
yes
Association Amenities
Management
City Region
Sunset Hills
Community Features
Common Grounds/Area, Home Owners Association, Lake, Pond, Trails/Paths
Elementary School
Providence
High School
Monacan
MLS Area Major
62 - Chesterfield
Middle Or Junior School
Providence
Postal City
Chesterfield
Waterfront
no
Zoning Description
RTH
Interior
Appliances
Dishwasher, Exhaust Fan, Gas Cooking, Disposal, Gas Water Heater, Microwave, Oven, Stove, Tankless Water Heater
Basement
no
Cooling
yes
Cooling Type
Central Air
Flooring
Partially Carpeted, Tile, Vinyl
Heating
yes
Heating Type
Forced Air, Natural Gas
Interior Features
Bedroom on Main Level, Tray Ceiling(s), Dining Area, Double Vanity, Eat-in Kitchen, Granite Counters, High Ceilings, Kitchen Island, Loft, Bath in Primary Bedroom, Main Level Primary, Pantry, Recessed Lighting, Walk-In Closet(s)
Laundry Features
Washer Hookup, Dryer Hookup
Levels
Two
Living Area
1884
Rooms Total
8
Stories
2
Stories Total
2
External
Architectural Style
Two Story
Attached Garage
yes
Construction Materials
Block, Drywall, Frame, Stone, Vinyl Siding
Door Features
Sliding Doors
Exterior Features
Sprinkler/Irrigation, Porch, Paved Driveway
Foundation Details
Slab
Garage
yes
Garage Spaces
1
Lot Size Area
0.0838
New Construction
yes
Parking Features
Attached, Direct Access, Driveway, Garage, Garage Door Opener, Paved
Patio And Porch Features
Rear Porch, Porch
Pool Features
None
Property Attached
yes
Sewer
Public Sewer
Water Source
Public
Financial
Association Fee
117
Association Fee Frequency
Monthly
Association Fee Includes
Common Areas, Maintenance Grounds, Trash
Buyer Financing
Conventional
Ownership
Corporate
Ownership Type
Corporation
Possession
Close Of Escrow
Special Listing Conditions
Corporate Listing
Tax Annual Amount
506
Tax Assessed Value
55000
Tax Lot
57-62
Tax Year
2022
Additional
Attribution Contact
804-539-7524
Building Area Source
Builder
Human Modified
no
Mls Status
Closed
Property Condition
New Construction
Property Sub Type Additional
Townhouse
Year Built Details
New
Zoning Info
Local Information
Similar Listings
Data services provided by IDX Broker



