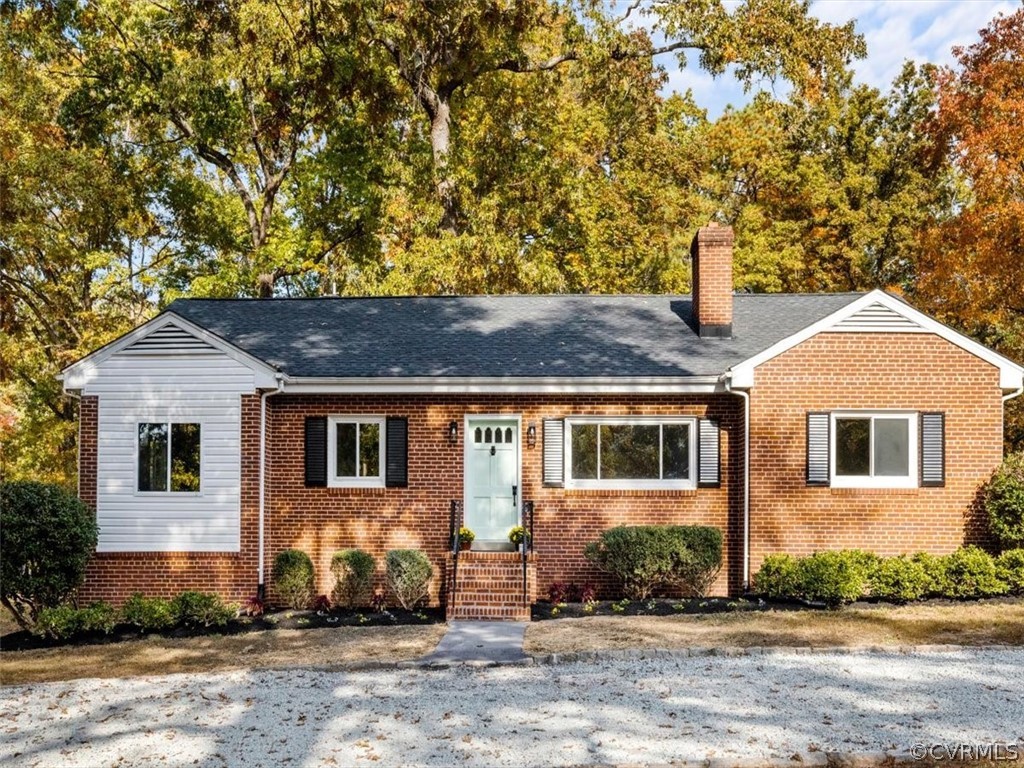For more information on this property,
contact Tara Ulysse at 804-409-3858 or contact@hoperealtyva.com
8736
Waxford Road,
Richmond,
Virginia
VA
23235-1463
Sold For: $399,000
Listing ID 2229153
Status Closed
Sold Date 12/08/2022
Bedrooms 3
Full Baths 1
Total Baths 2
Partial Baths 1
Acres 0.768
Subdivision Nottingham
Year Built 1955
Property Description:
Welcome to this charming, renovated 3 bed, 1.5 bath ranch home located in the sought after Nottingham neighborhood. This home has been FULLY renovated and is move in ready with NEW flooring, a NEWLY RENOVATED kitchen & NEW bathrooms. Head inside and enjoy the open flowing family room and dining area; tons of natural light, a cozy fireplace, custom built-in bookshelves and open to the kitchen. The brand new kitchen features granite countertops, all new stainless steel appliances, slow-close cabinets and subway tile backsplash. Relax in your sun room that is perfect for a home office or extra seating area with plenty of natural light. There are 3 spacious bedrooms with hardwood floors and ceiling fans. The renovated hall bathroom offers marble tile floor, new vanity with marble top and tiled tub and shower surround. Don’t miss the large laundry room with access to the .75 acre corner lot and detached storage shed! Come see this before it’s gone! Other updates: New roof, New Central Air, New plumbing and electrical in Kitchen and baths, new vinyl windows
Primary Features
County:
Richmond City
Half Baths:
1
Property Sub Type:
Single Family Residence
Property Type:
Residential
Subdivision:
Nottingham
Year Built:
1955
Location
Association:
no
City Region:
Southampton
Elementary School:
Fisher
High School:
Huguenot
MLS Area Major:
60 - Richmond
Middle Or Junior School:
Lucille Brown
Postal City:
Richmond
Topography:
Level
Waterfront:
no
Zoning Description:
R-2
Interior
Appliances:
Dishwasher, Electric Water Heater, Freezer, Gas Cooking, Disposal, Ice Maker, Microwave, Oven, Refrigerator
Basement:
no
Basement Type:
Crawl Space
Cooling:
yes
Cooling Type:
Central Air
Fireplace:
yes
Fireplace Features:
Masonry, Wood Burning
Fireplaces Total:
1
Flooring:
Marble, Vinyl, Wood
Heating:
yes
Heating Type:
Forced Air, Natural Gas
Interior Features:
Bedroom on Main Level, Breakfast Area, Ceiling Fan(s), Dining Area, Eat-in Kitchen, Fireplace, Granite Counters, Main Level Primary, Recessed Lighting
Laundry Features:
Washer Hookup, Dryer Hookup
Levels:
One
Living Area:
1514
Rooms Total:
7
Stories:
1
Stories Total:
1
External
Architectural Style:
Ranch
Construction Materials:
Brick, Drywall, Frame, Plaster, Wood Siding
Exterior Features:
Storage, Shed, Unpaved Driveway
Garage:
no
Lot Features:
Level
Lot Size Area:
0.768
New Construction:
no
Parking Features:
Circular Driveway, Driveway, Unpaved
Patio And Porch Features:
Stoop
Pool Features:
None
Property Attached:
no
Roof:
Composition, Shingle
Sewer:
Public Sewer
Water Source:
Public
Window Features:
Thermal Windows
Financial
Buyer Financing:
Conventional
Ownership:
Partnership
Ownership Type:
Partnership
Possession:
Close Of Escrow
Tax Annual Amount:
3684
Tax Assessed Value:
307000
Tax Lot:
4
Tax Year:
2022
Additional
Attribution Contact:
804-346-4411
Building Area Source:
Assessor
Human Modified:
no
Mls Status:
Closed
Property Condition:
Resale
Property Sub Type Additional:
Single Family Residence
Year Built Details:
Actual
Zoning Info
Contact - Listing ID 2229153
Tara Ulysse
Chester, VA 23836
Phone: 804-409-3858
Data services provided by IDX Broker
