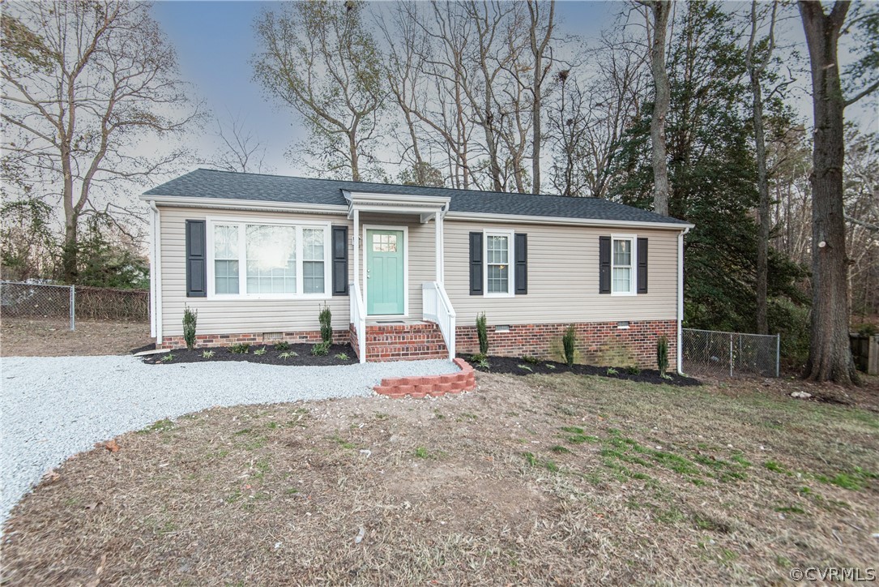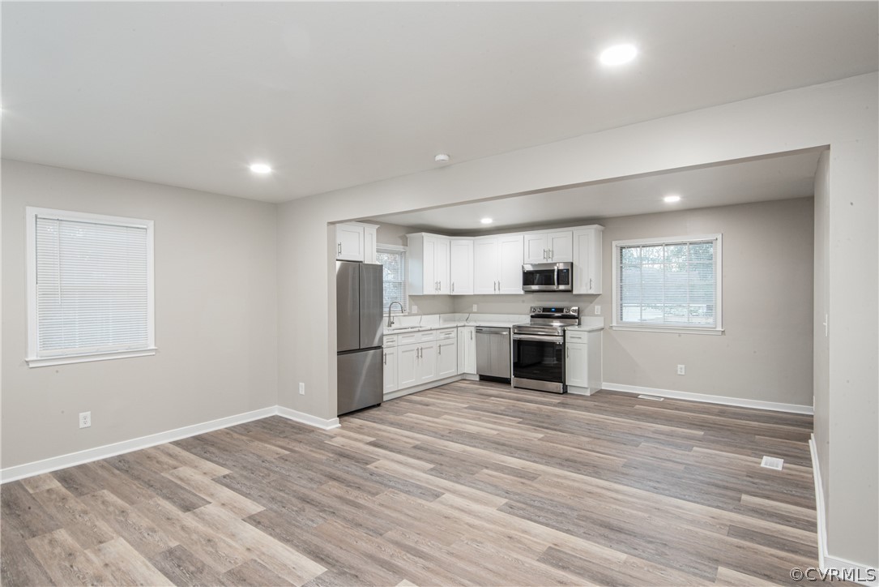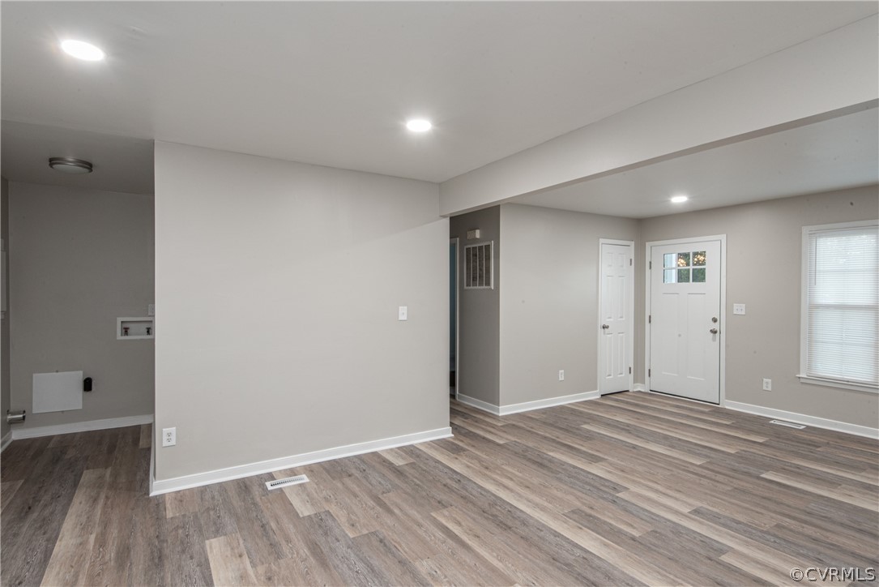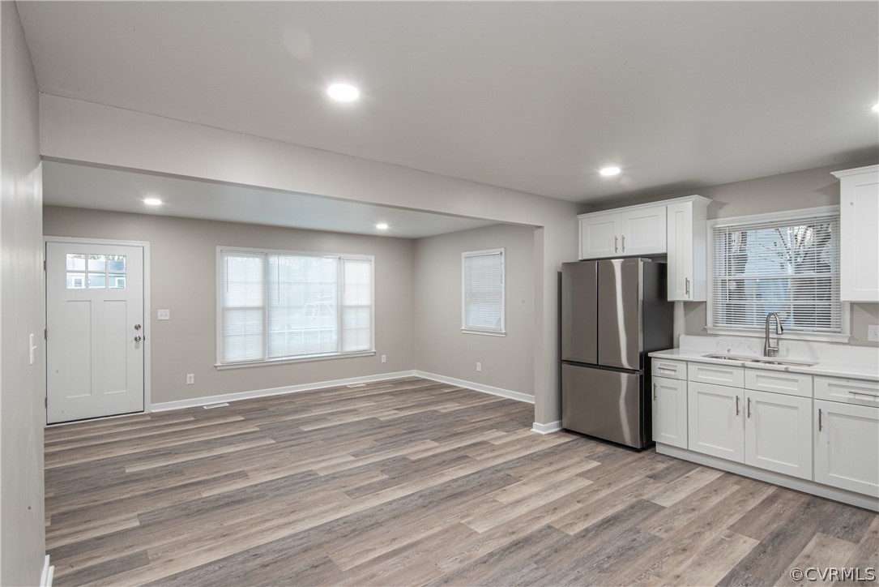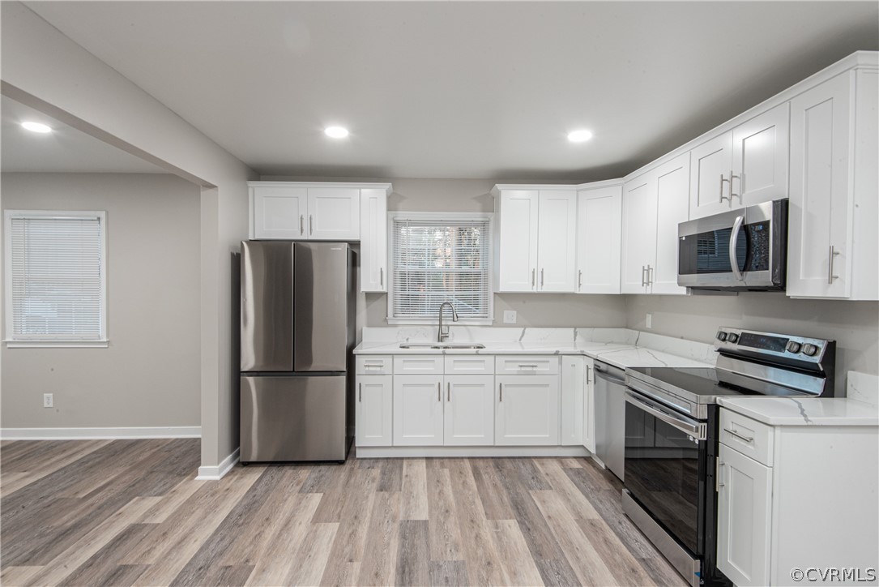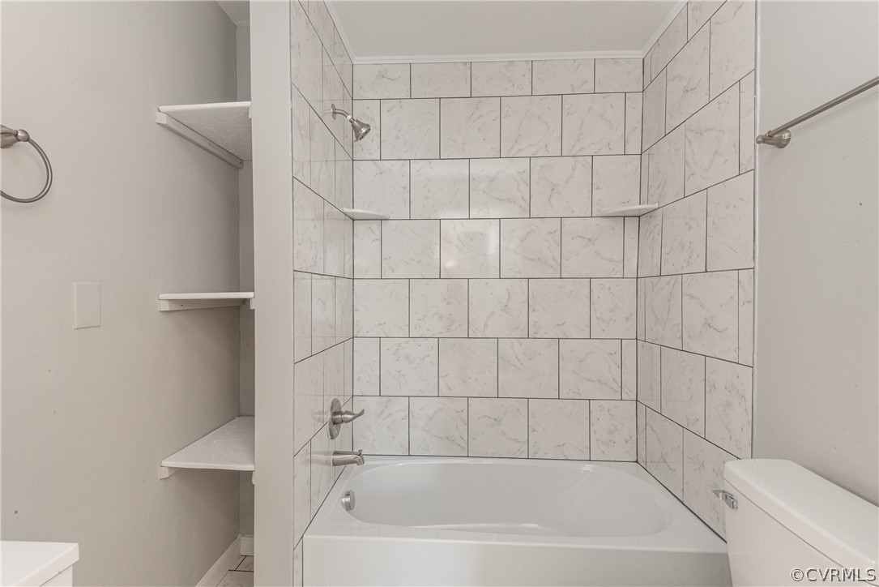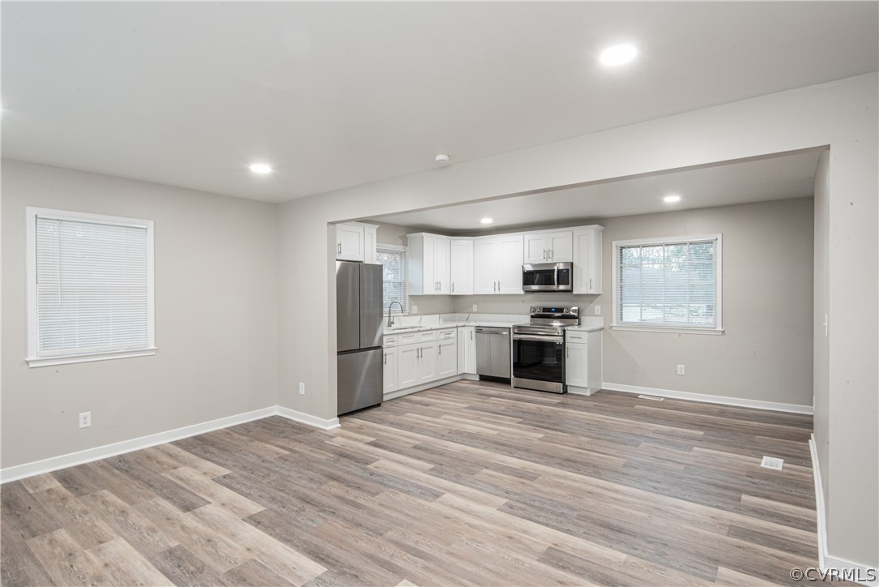8931 Huntingcreek PlaceRichmond, VA 23237
Beds3
Baths2
$273,000
Description
Charming renovated rancher nestled at the end of a quiet cul-de-sac in the Hunting Creek Hills neighborhood. This stunning home has recently been renovated and upgraded throughout! New roof, windows, HVAC, and water heater. New deck overlooking large backyard. New LVP, carpet, and bathroom tile. New cabinets, stainless steel appliances, to include a refrigerator, which convey with the house. Home boasts 2 FULL bathrooms with tub and showers, classy vanities, and storage. Primary bedroom is spacious and has private bathroom access. Two secondary bedrooms are perfectly sized with new carpet and closets. Kitchen has beautiful granite countertops, soft close cabinets, and built in microwave to free up counter space! This .27 acre lot has a partially fenced backyard and could easily be fully fenced. Located in the heart of Chesterfield County, this sweet ranch is easy access to all major highways and the quiet cul-de-sac makes it the perfect location to fall in love with your new home!Property Details for 8931 Huntingcreek Place
StatusClosed
Sold Date1/27/2023
Bedrooms3
Bathrooms2
Acres
0.267
CountyChesterfield
SubdivisionHuntingcreek Hills
Year Built1980
Property TypeResidential
Property Sub TypeSingle Family Residence
Primary Features
County
Chesterfield
Property Sub Type
Single Family Residence
Property Type
Residential
Subdivision
Huntingcreek Hills
Year Built
1980
Location
Association
no
Elementary School
Salem
High School
Bird
MLS Area Major
52 - Chesterfield
Middle Or Junior School
Salem
Postal City
Chester
Waterfront
no
Zoning Description
R7
Interior
Appliances
Electric Cooking, Electric Water Heater, Microwave, Oven, Refrigerator
Basement
no
Basement Type
Crawl Space
Cooling
yes
Cooling Type
Central Air
Fireplace
no
Flooring
Partially Carpeted, Tile, Vinyl
Heating
yes
Heating Type
Electric, Geothermal
Interior Features
Bedroom on Main Level, Granite Counters, Bath in Primary Bedroom, Main Level Primary
Laundry Features
Washer Hookup, Dryer Hookup
Levels
One
Living Area
1056
Rooms Total
5
Stories
1
Stories Total
1
External
Architectural Style
Ranch
Construction Materials
Brick, Drywall, Frame, Vinyl Siding
Exterior Features
Porch
Fencing
Chain Link, Partial
Garage
no
Lot Features
Cul-De-Sac
Lot Size Area
0.267
New Construction
no
Patio And Porch Features
Rear Porch, Deck, Porch
Pool Features
None
Property Attached
no
Roof
Composition, Shingle
Sewer
Public Sewer
Water Source
Public
Financial
Buyer Financing
FHA
Disclosures
Seller Disclosure
Ownership
Individuals
Ownership Type
Sole Proprietor
Possession
Close Of Escrow
Tax Annual Amount
1666
Tax Assessed Value
181100
Tax Lot
52
Tax Year
2022
Additional
Attribution Contact
804-247-0641
Building Area Source
Assessor
Human Modified
no
Mls Status
Closed
Property Condition
Resale
Property Sub Type Additional
Single Family Residence
Year Built Details
Actual
Zoning Info
Local Information
Similar Listings
Data services provided by IDX Broker


