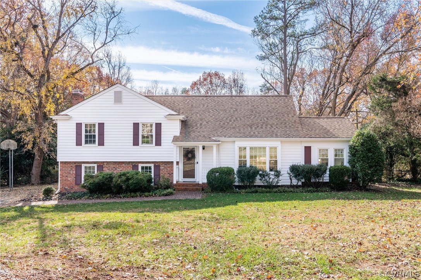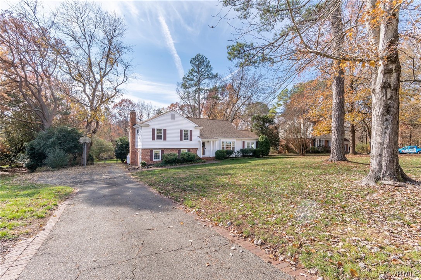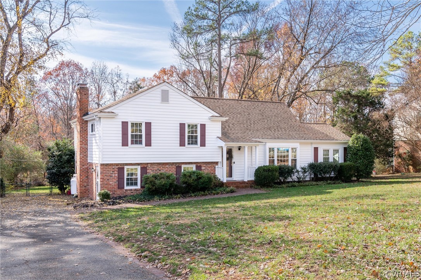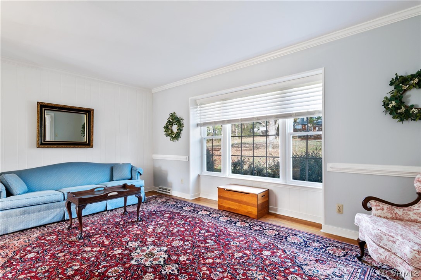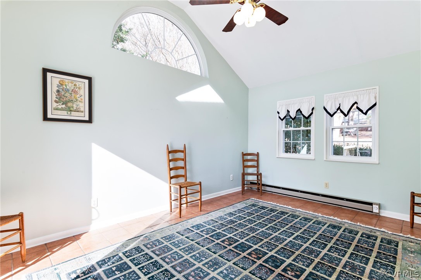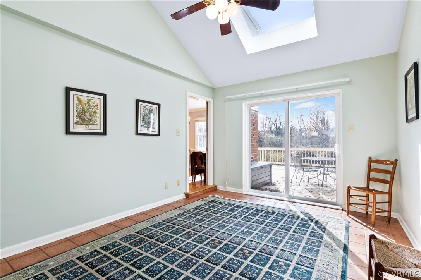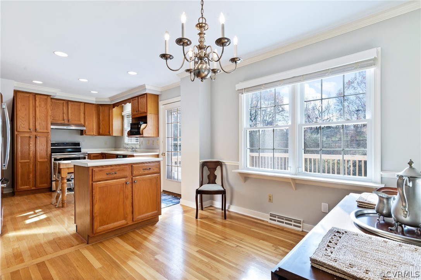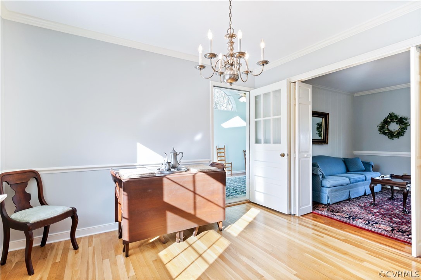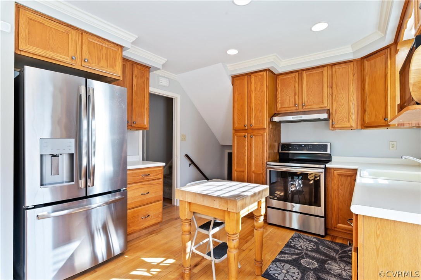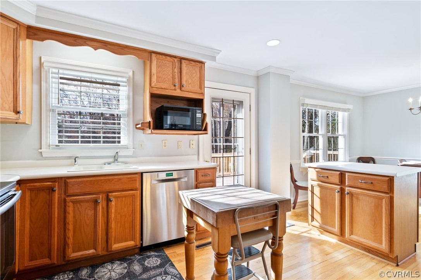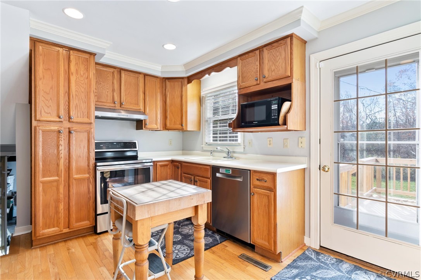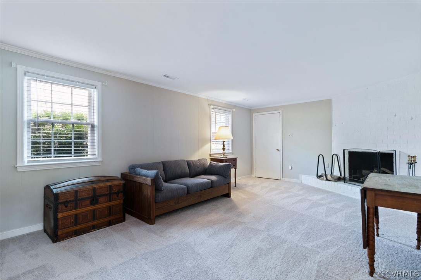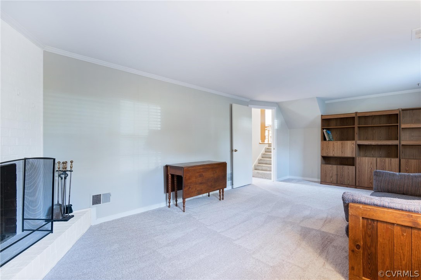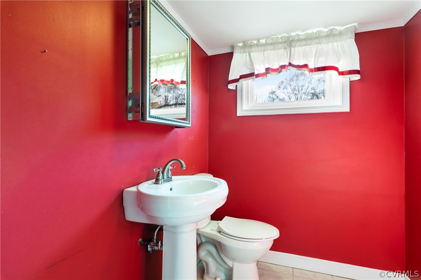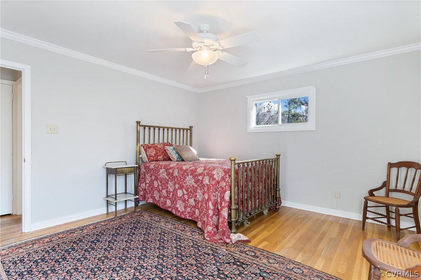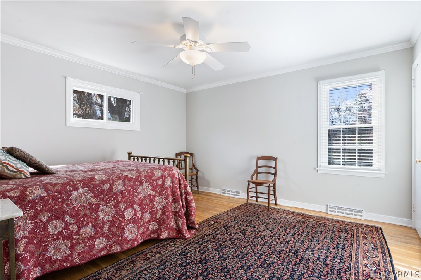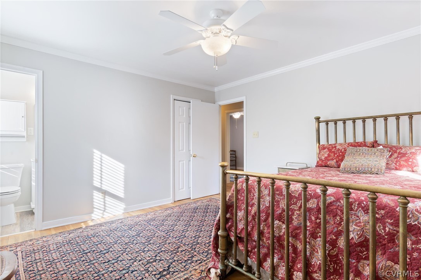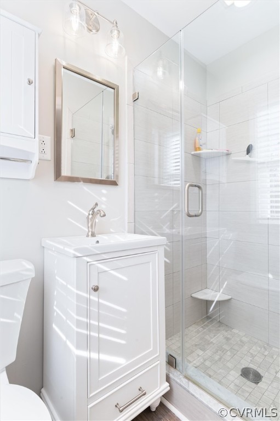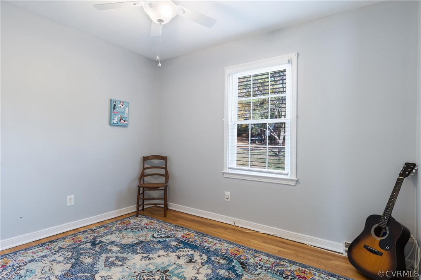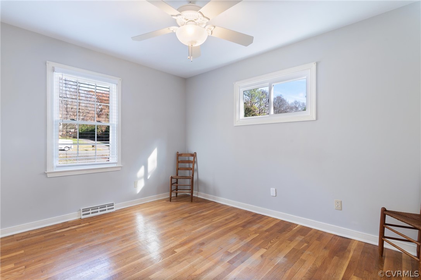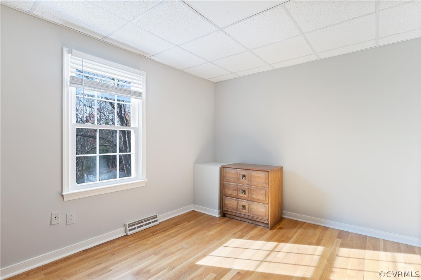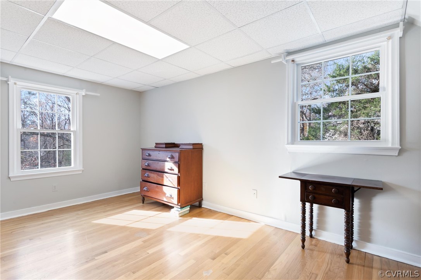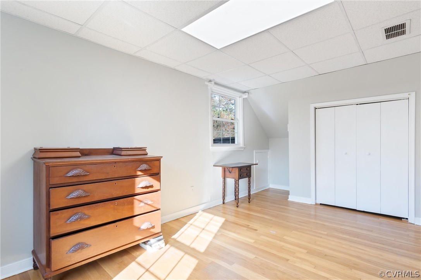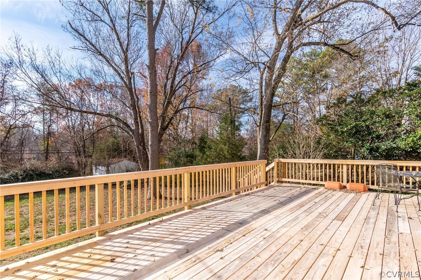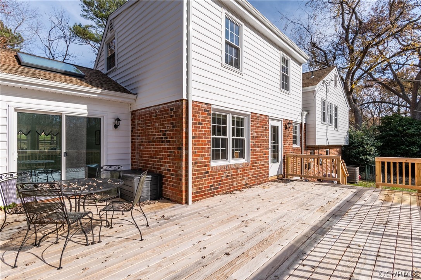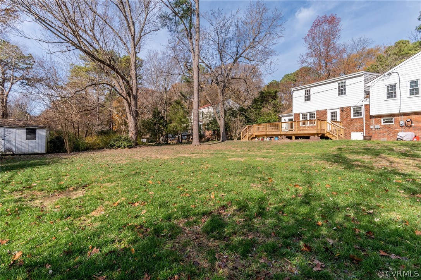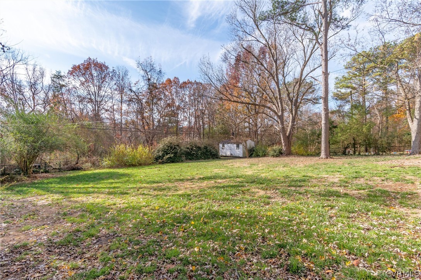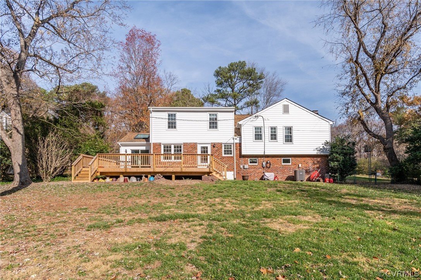2212 Cedar Crest RoadRichmond, VA 23235
Beds4
Baths3
$397,000
Description
Spacious Split-Level home in Bon Air! This beauty sits in a PRIME location, just minutes from Stony Point, Lewis G. Larus Park, Willow Oaks Country Club, and Texas Beach at the James River. There is so much to love inside! As soon as you enter, you will fall in love with the shining wood floors and charming trimwork that add a ton of character! In the large Florida room, skylights and a stunning Palladian window arch let in lots of natural sunlight. In the kitchen, tons of wood cabinets provide plenty of storage space. There are 4 total bedrooms, including the Primary Suite featuring an ensuite bath with a tile shower. Completing the package is a large brand new rear deck, perfect for entertaining friends and family. This home has also been very well-maintained, with some of the most recent updates including new siding, windows, gutters with gutter guards, heat pump, and renovated bathrooms. This is one you don’t want to miss, so come see this stunning home for yourself!Property Details for 2212 Cedar Crest Road
StatusClosed
Sold Date2/28/2023
Bedrooms4
Bathrooms3
Acres
0.533
CountyChesterfield
SubdivisionEnglewood
Year Built1966
Property TypeResidential
Property Sub TypeSingle Family Residence
Primary Features
County
Chesterfield
Half Baths
1
Property Sub Type
Single Family Residence
Property Type
Residential
Subdivision
Englewood
Year Built
1966
Location
Association
no
City Region
Bon Air
Elementary School
Bon Air
High School
James River
MLS Area Major
64 - Chesterfield
Middle Or Junior School
Robious
Postal City
North Chesterfield
Waterfront
no
Zoning Description
R15
Interior
Appliances
Dishwasher, Electric Water Heater, Range, Refrigerator
Basement
no
Basement Type
Crawl Space, Walk-Out Access
Cooling
yes
Cooling Type
Central Air
Fireplace
yes
Fireplace Features
Gas, Insert
Fireplaces Total
1
Flooring
Partially Carpeted, Vinyl, Wood
Heating
yes
Heating Type
Electric, Heat Pump
Interior Features
Ceiling Fan(s), Dining Area, Fireplace, Kitchen Island, Laminate Counters, Bath in Primary Bedroom, Pantry, Recessed Lighting, Skylight(s), Window Treatments
Laundry Features
Dryer Hookup
Levels
Two, Multi/Split
Living Area
2426
Rooms Total
9
Stories
2
Stories Total
2
External
Architectural Style
Tri-Level
Construction Materials
Brick, Drywall, Frame, Vinyl Siding
Door Features
Sliding Doors, Storm Door(s)
Exterior Features
Deck, Lighting, Paved Driveway
Fencing
Back Yard, Chain Link
Foundation Details
Slab
Garage
no
Lot Size Area
0.533
New Construction
no
Parking Features
Driveway, Paved
Patio And Porch Features
Front Porch, Deck
Pool Features
None
Property Attached
no
Roof
Composition
Sewer
Septic Tank
Water Source
Public
Window Features
Skylight(s), Window Treatments
Financial
Buyer Financing
Conventional
Ownership
Individuals
Ownership Type
Sole Proprietor
Possession
Close Of Escrow
Tax Annual Amount
2926
Tax Assessed Value
318000
Tax Lot
7
Tax Year
2022
Additional
Building Area Source
Assessor
Human Modified
no
Mls Status
Closed
Property Condition
Resale
Property Sub Type Additional
Single Family Residence
Year Built Details
Actual
Zoning Info
Local Information
Similar Listings
Data services provided by IDX Broker
